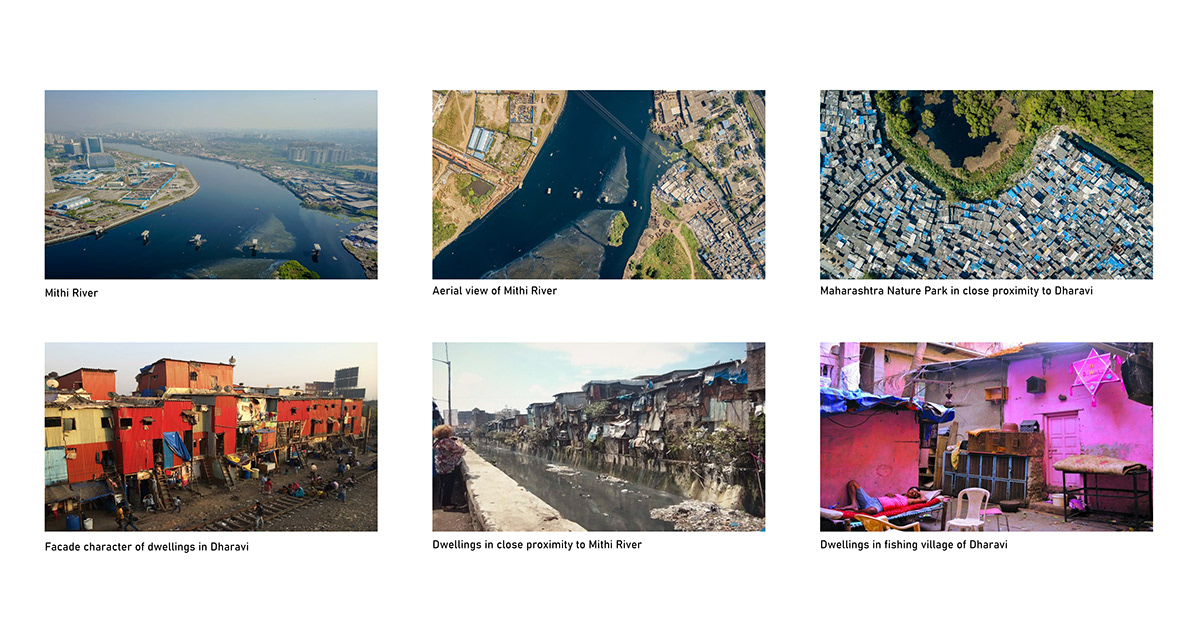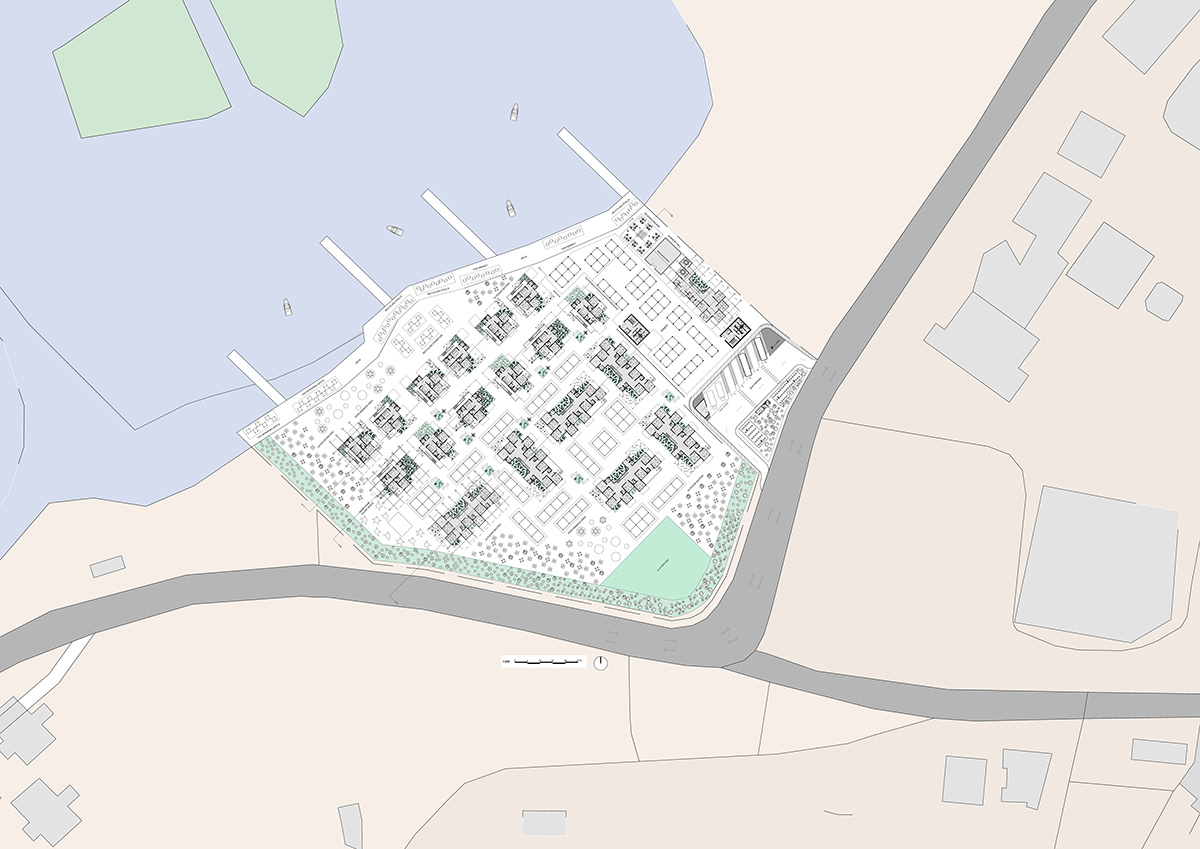
GOODBYE SLUMBAI
Re-imagination of Dharavi Slum, Mumbai
Project Name: Goodbye Slumbai
Student Name : Mahima Aswani
Location: Dharavi, Mumbai, India
Function: Residential/ Co-working/ Education/ Exhibition/ Tourism
Plot: 24,000 sqm

Axonometric View
PROJECT STATEMENT
The project revolves around the redevelopment of one of the biggest slums in the world – Dharavi, Mumbai, India. The objective is to provide the slum dwellers with more than just a shelter. To create an affordable housing option and to improve the quality of the slum dwellers.
The design of the project is adaptable, sustainable and incorporates social distancing between dwellers, to prepare the project for future uncertainties. A place where dwellers can work in workshops, can choose to live in a type of housing module while enjoying and expressing themselves in the public spaces. In addition to this, there are also several stalls on the deck and throughout the site to financially support the dwellers. Interestingly, there is also a main market along with a research center and reading square.
PROJECT CONCEPT
The concept of the project is to incorporate modular design by creating various types of modules , each having various functions along with adequate outdoor spaces.
Each module is of the size 3.6 x 3.6 m X 3 m. The modules are easy to build and temporary, can be constructed and deconstructed based on the cycle of birth and death. The concept is based on the cycle of reincarnation.
PROJECT SITE LOCATION
The site is originally located in Koliwada, Dharavi.

Mumbai 's location in relation with Dubai Dharavi's location in Mumbai Site location in Dharavi
SHIFT IN LOCATION
The proposed location for Koliwada (fishing village of Dharavi) is in close proximity to the Mithi River making it easy for the Kolis (fishermen) to practice their occupation.

Original location of Koliwada Proposed location for Koliwada
Fishermen have to cross main road to access river Fishermen have easy and better access to river
SITE IMAGES


SITE ANALYSIS



PROJECT PROGRAM
The primary functions of the project : residential modules and research lab. The project has other secondary functions like reading space, worship hall, market stalls and material recycling zone for the dwellers. There is also a market by the water and a tourist bus stop to support the dwellers in their journey of selling authentic items and handicrafts for sale. Moreover, there are workshop spaces integrated with the residential module.

PROJECT CONCEPT
The concept of the project is based on reincarnation and it suitable for different locations. Similar to the process of reincarnation, the modules can be placed from Dharavi to any other part of the world by making changes to the materiality. The adaptable nature of the modules does not let it lose its purpose even after change in location. The module is adaptable to the location's climate by making changes in material finishes.


The modules can be adapted to different locations by changing the material
CHOOSE YOUR MODULE TYPE
The slum dwellers have the freedom to choose in which type of residential module they want to live in. They can also choose and customize other elements of the project. There are a variety of options for them to choose for walls, like, mesh, corrugated steel, metal louvers, walls with graffiti patterns, walls made of recycled waste to mention a few. The dwellers can also create new materials by recycling the existing wastes and materials used in the material recycling zone. The windows of the project includes recycled water bottles that can be supported by transparent corrugated sheets to support the bottles. Moreover, the color scheme of the project is inspired by the colors that are most commonly used in India for festivals and occasions, bright colors such as yellow and orange.

MODULAR COMPOSITION

Modular composition of residential modules and research lab
ZONING

STRUCTURAL DIAGRAM

The structural system used is that of flat plate slab
SUSTAINABLE CULTURAL ELEMENTS

Elements inspired by Dharavi used in a sustainable way
GROUND FLOOR PLAN

FIRST FLOOR PLAN

SECOND FLOOR PLAN

ROOF PLAN

SECTIONS

Section AA' represents module A
Section BB' represents module B

Section CC' represents module C
Section DD' represents module Research Lab
ELEVATIONS

FACADE DETAILS



RENDERS

Interior view of the residential module

View of the alleyway
Materials used in the site & film posters act as a buffer zone between the market and the residential modules

View of the alleyway

Volunteering clean up drive and food stalls beside the Mithi River

Pottery workshop

Corridor : Research Lab

Classroom : Research Lab

Playground

Tourist bus parking
To know more about "Goodbye Slumbai", please feel free to read by thesis book :
https://issuu.com/mahima.aswani17/docs/mahima_aswani_501_2020_fds
https://issuu.com/mahima.aswani17/docs/mahima_aswani_501_2020_fds
To know more about construction details , please refer to :



